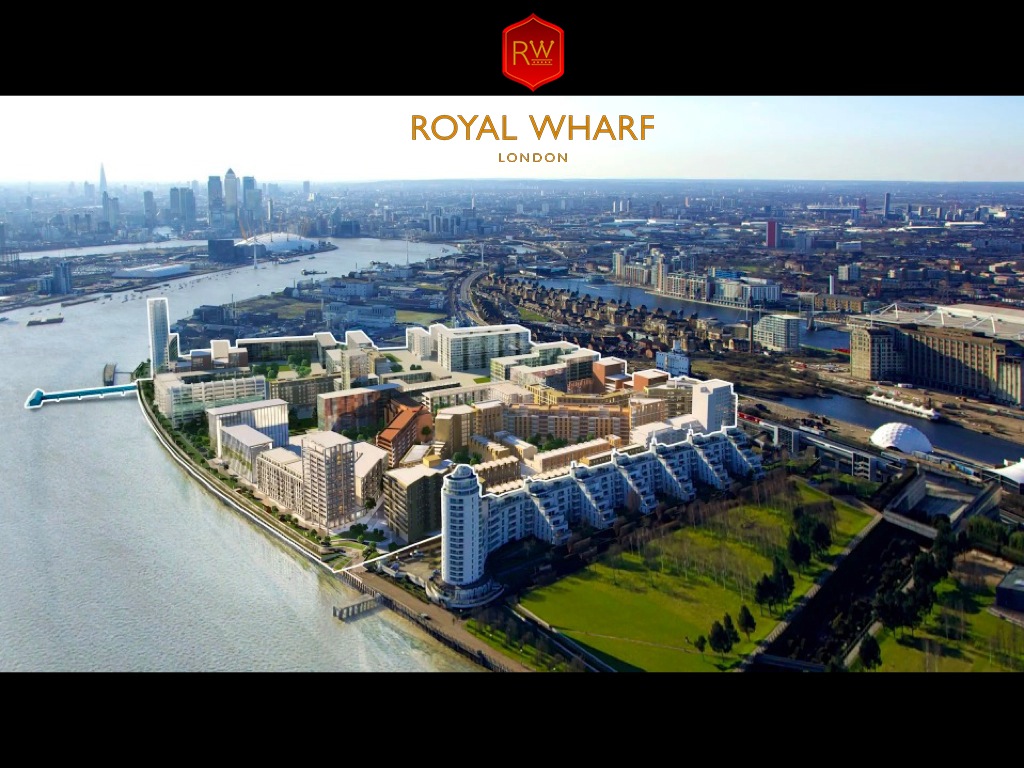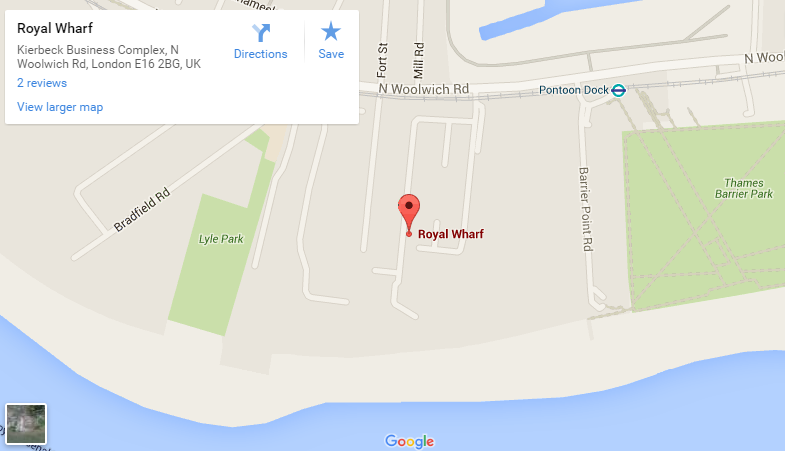Royal Wharf London Phase 3 in Eastern part of London is an amazing blended development situated in East London’s Royal Wharf, with a substantial land size of 40-acre.Oxley Holdings strategy to create this area right into 3,385 houses, which consist of residential units, commercial, retail, leisure and also instructional facilities, developing a completely new and vibrant district for London.

After completion of this huge job, it is approximated that around 10,000 people will certainly reside in the Royal Wharf Location. It is the largest London development opportunity to come to market since Battersea Power Station.
The aspiration at Royal Wharf London is to develop London’s following fantastic estate, a follower to the areas that have for centuries given the funding its world-famous character.

Royal Wharf London, Project Details
Silvertown / Barrier Park
|
The development of Royal Wharf will led by Oxley Holdings Limited, a SGX listed developer based in Singapore. The master plan and structures at Royal Wharf have actually been designed by a worldwide distinguished team of developers led by Glenn Howells Designer.Royal Wharf London is purposefully located near to a future Crossrail terminal, which is estimated to be completed in 2018. It is also well served by international links from London City Flight terminal and watercraft web links from a proposed brand-new pier.


Because the improvement of Canary Dock into among Europe’s most effective business districts, London’s centre of gravity has actually been moving eastern, a change recently consolidated with success of the 2012 Olympics. A brand-new riverside district through Royal Wharf will certainly settle London’s dramatic east-facing reinvention.
Royal Wharf London Location
Royal Wharf Location is one of the best in London. Royal Wharf London has excellent transport links into the heart of London via the Docklands Light Railway (DLR), a new Crossrail Station (Custom House) which will be completed by 2018, the Jubilee Line (Canning Town) plus international connections from London City Airport and boat links from a brand new Thames Clipper Pier.

Google Map
Virtual Tour
Royal Wharf London Floor Plan
Royal Wharf London comes with a good mixture of studio, 1 bedroom to 3 bedroom apartments and town houses to suit everyone’s need. The unit size ranges from 36.1 sqm to 230.1 sqm. Balcony is not included in area calculation. Therefore, every owner is able to enjoy huge balcony with fantastic view at no additional cost.


Royal Wharf London Unique Selling Points
- Super Attractively Priced from only £2xxK
- 999 Years
- Developed by 2 TOP Leading Developers, Listed Oxley & UK Ballymore
- New Vibrant 24/7 Township of future population of 10,000 residents
- 3385 Cosy Nice Homes, Gym, School, Parks, Supermarket, Shops, Offices & Riverside Restaurants, Cafes & many more
- STUNNING River/Park Views
- Good Upside Potential with many future biz developments & enhancements (e.g. Asian Biz Park, London City Apt etc)
- Good and Easy Connectivity to everywhere (DLR station @ Door Step)
- Future CROSSRAIL (like our MRT) enhances Value by many folds!
- Great Rental Yields
- No ABSD, No SSD
- Easy DEFERRED Payment (only 20% till Completion)
- Easy LOAN Package



Register now for:
– Royal Wharf Phase 2 @ London VVIP booking & discounts
– Royal Wharf Phase 2 @ London VVIP priority unit selection
– Royal Wharf Phase 2 @ London updated info
– Royal Wharf Phase 2 @ London floor plans
– Royal Wharf Phase 2 price list / pricing
– Royal Wharf Location
– Royal Wharf Phase 2
Are You Interested in this Property??
Contact us now to find out more details about this:
Adrian Wee
Contact : +65 9755 5202
Email: info@showroom.com.sg
CEA Reg. No.: R013371C
Call us to make an appointment now. For overseas investors or buyers who are not residing in Singapore, you can choose to WHATAPPS +65 9755 5202, EMAIL info@showroom.com.sg or fill up the form below and we will contact you the soonest.






